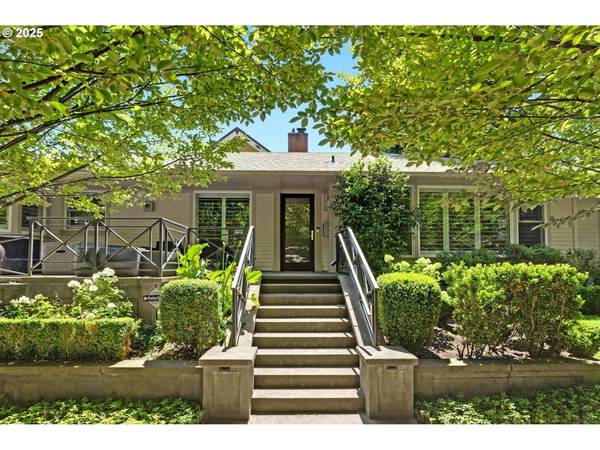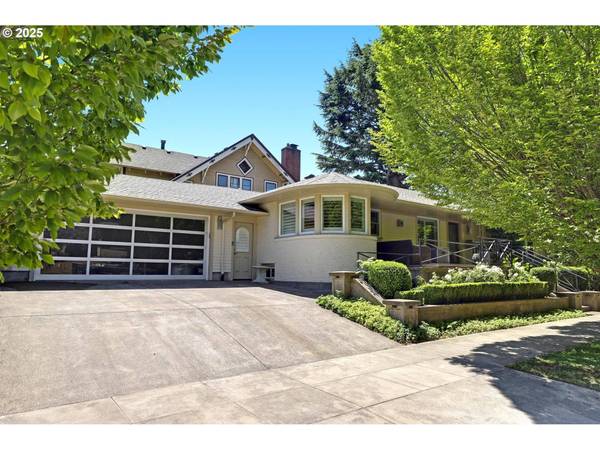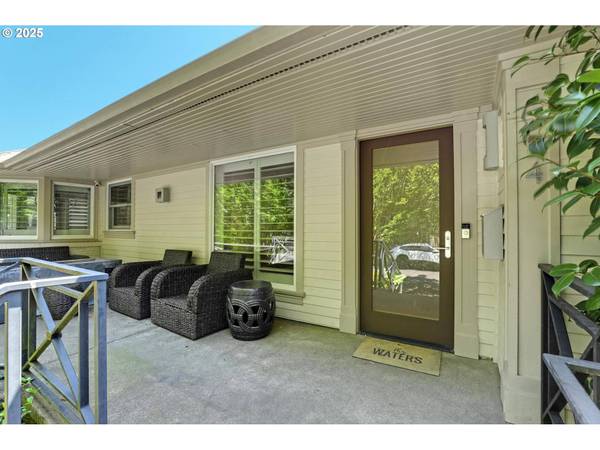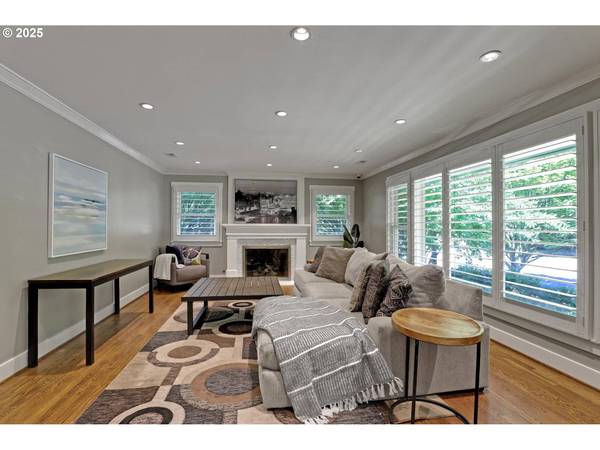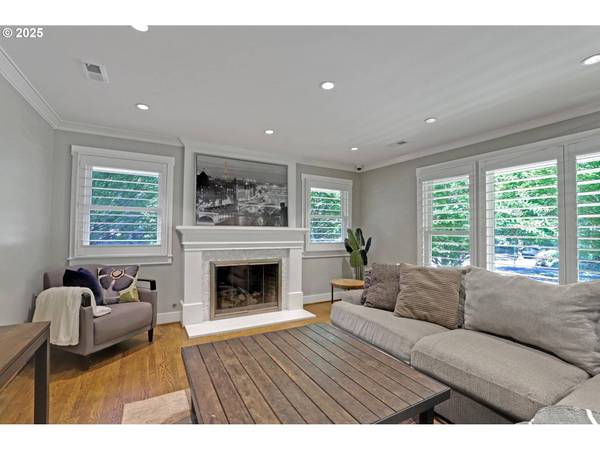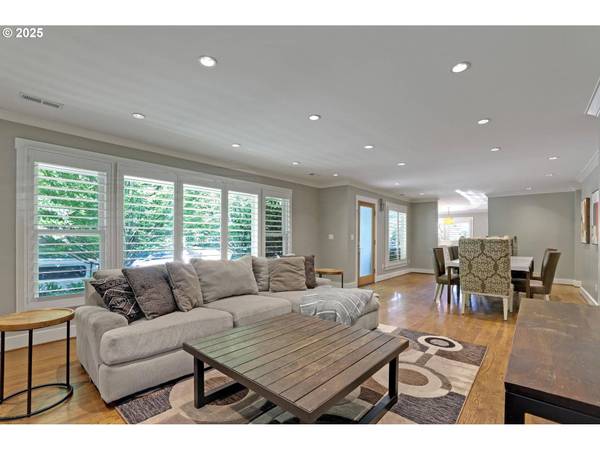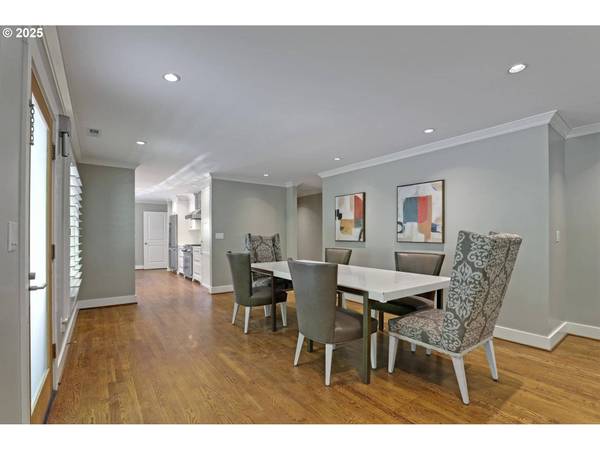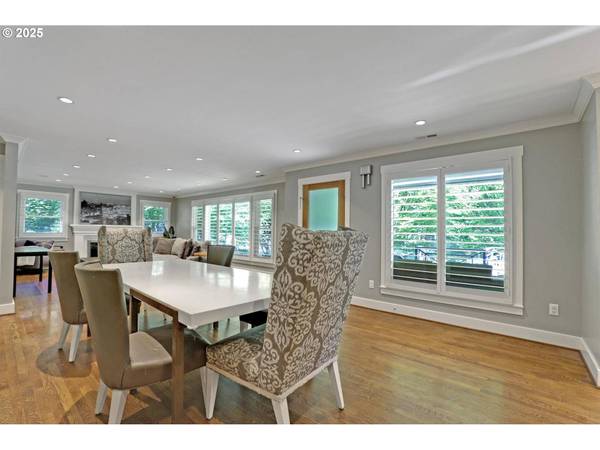GALLERY
PROPERTY DETAIL
Key Details
Property Type Single Family Home
Sub Type Single Family Residence
Listing Status Active
Purchase Type For Sale
Square Footage 3, 004 sqft
Price per Sqft $441
Subdivision Irvington
MLS Listing ID 152491636
Style Mid Century Modern
Bedrooms 5
Full Baths 4
Year Built 1953
Annual Tax Amount $11,158
Tax Year 2024
Lot Size 5,227 Sqft
Property Sub-Type Single Family Residence
Location
State OR
County Multnomah
Area _142
Rooms
Basement Finished, Full Basement, Separate Living Quarters Apartment Aux Living Unit
Building
Lot Description Corner Lot, Level
Story 2
Foundation Concrete Perimeter
Sewer Public Sewer
Water Public Water
Level or Stories 2
Interior
Interior Features Garage Door Opener, Hardwood Floors, Heated Tile Floor, Luxury Vinyl Tile, Quartz, Separate Living Quarters Apartment Aux Living Unit, Wallto Wall Carpet, Washer Dryer
Heating Forced Air, Wall Heater
Cooling Central Air
Fireplaces Number 3
Fireplaces Type Electric, Gas
Appliance Builtin Refrigerator, Dishwasher, Free Standing Gas Range, Pantry, Quartz, Range Hood, Stainless Steel Appliance
Exterior
Exterior Feature Fenced, Patio, Porch
Parking Features Attached
Garage Spaces 2.0
Roof Type Composition
Garage Yes
Schools
Elementary Schools Irvington
Middle Schools Harriet Tubman
High Schools Grant
Others
Senior Community No
Acceptable Financing Cash, Conventional
Listing Terms Cash, Conventional

