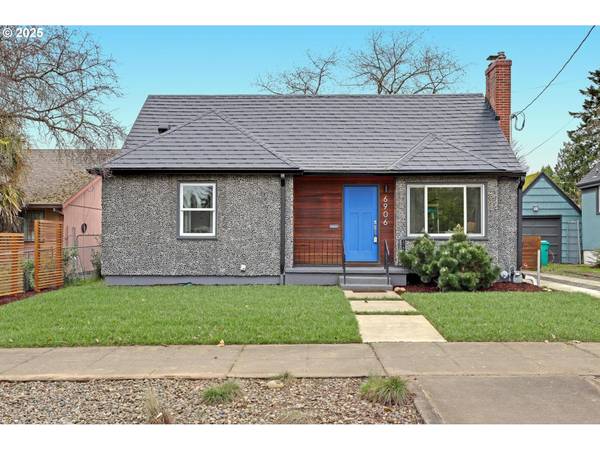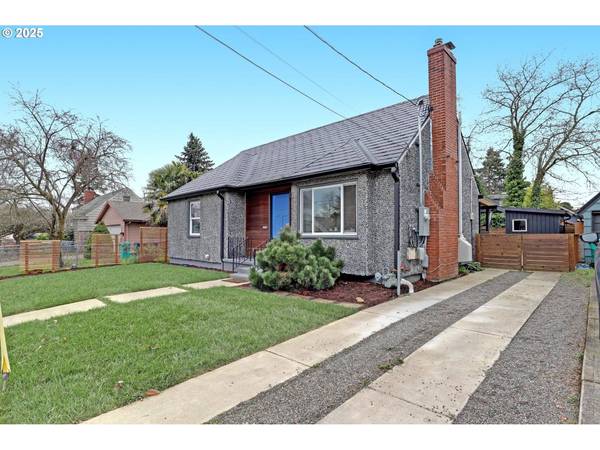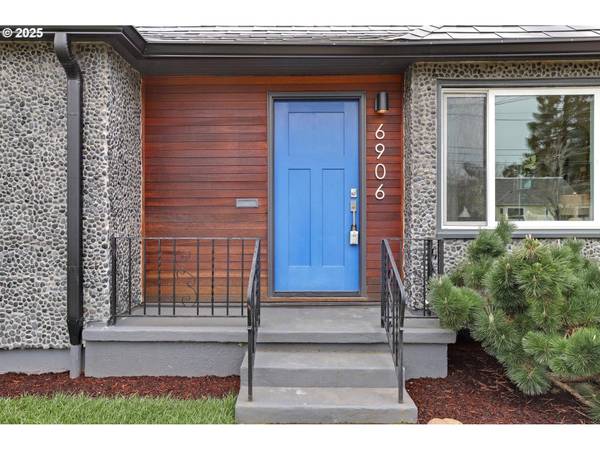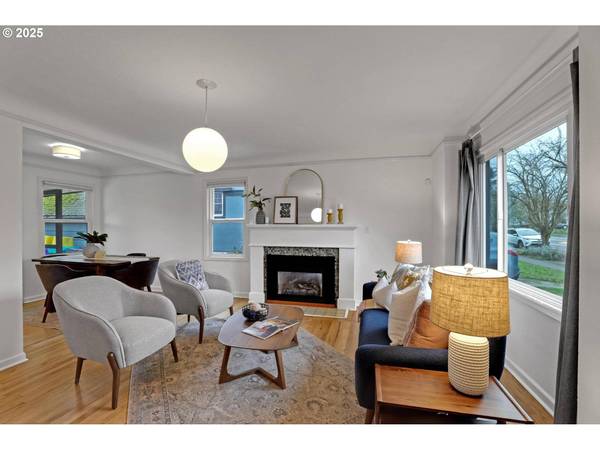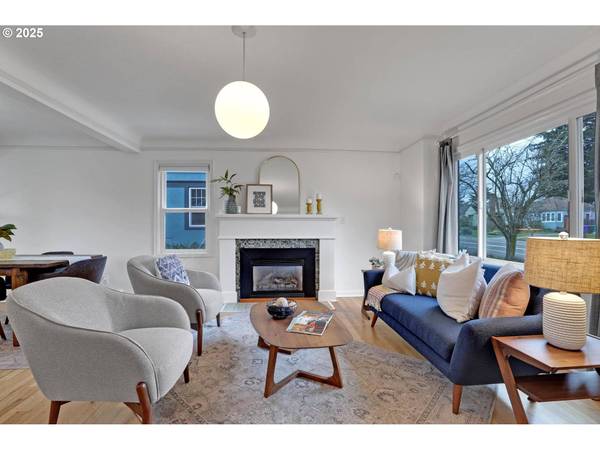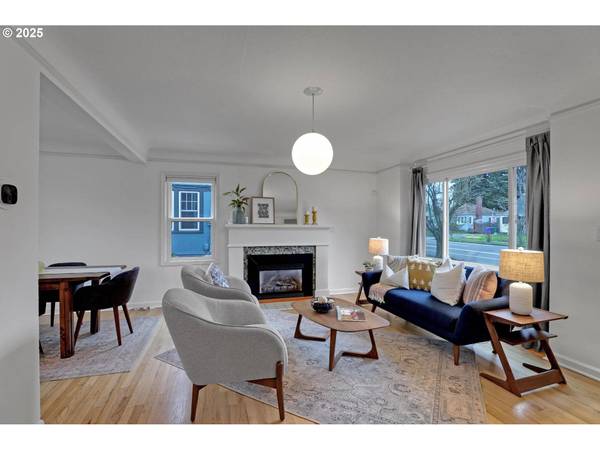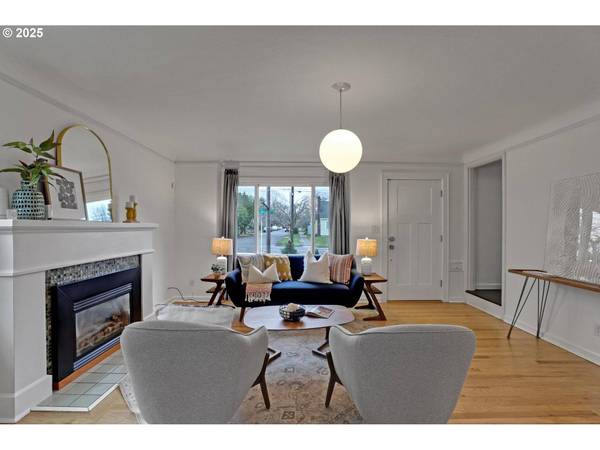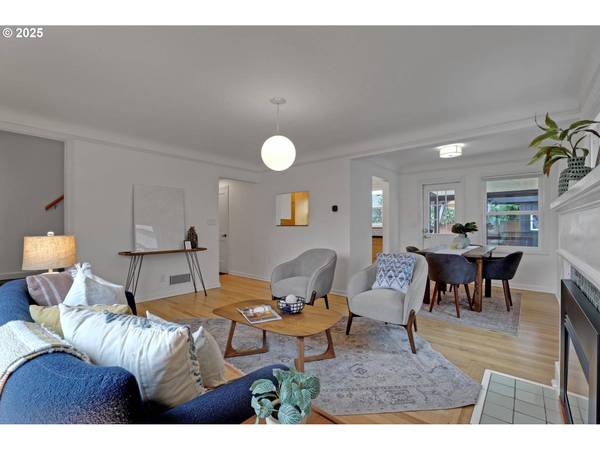GALLERY
PROPERTY DETAIL
Key Details
Sold Price $600,000
Property Type Single Family Home
Sub Type Single Family Residence
Listing Status Sold
Purchase Type For Sale
Square Footage 2, 312 sqft
Price per Sqft $259
MLS Listing ID 371972736
Style Other, Traditional
Bedrooms 3
Full Baths 2
Year Built 1944
Annual Tax Amount $4,255
Tax Year 2024
Lot Size 4,356 Sqft
Property Sub-Type Single Family Residence
Location
State OR
County Multnomah
Area _141
Building
Lot Description Level
Story 3
Foundation Concrete Perimeter
Sewer Public Sewer
Water Public Water
Interior
Heating Forced Air
Cooling Central Air
Fireplaces Number 1
Fireplaces Type Gas
Exterior
Exterior Feature Covered Patio, Fenced, Yard
Roof Type Metal
Schools
Elementary Schools Chief Joseph
Middle Schools Ockley Green
High Schools Jefferson
Others
Acceptable Financing Cash, Conventional
Listing Terms Cash, Conventional
REVIEWS
CONTACT


